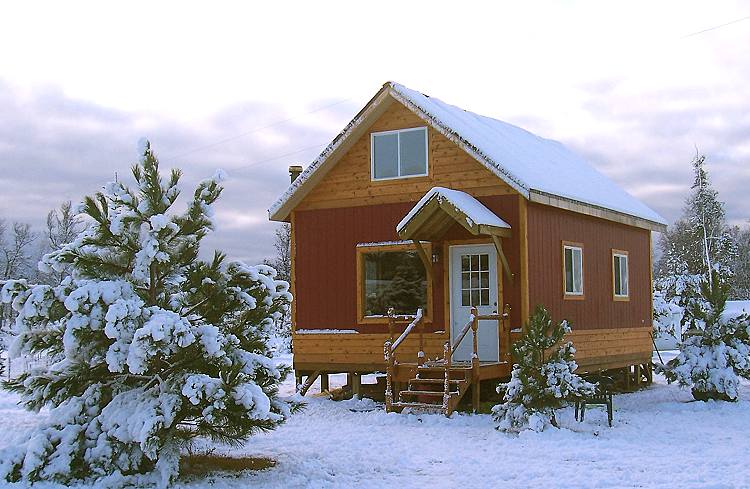Small home plans typically include plans for small homes under 1,800 square feet but this article is really about small home plans for small homes under 1,000 square feet.
Often small homes under a thousand square feet are used as cabins or weekend homes but there is a growing movement towards living in very small homes to take advantage of energy savings, minimal investment in land and home, and because some people just enjoy the outdoors more and consider a home to be a place for sleeping. That's where my interest in small home plans really comes from.
Not exactly regular small home plans but if you are looking for a DIY small home, this is a fantastic step by step construction of the small home pictured above (really a small cabin).
Some Considerations for Choosing Small Home Plans
How much small do you really need? Be honest with yourself and your lifestyle and don't try to choose a small home plan that will require you to live in a new way.
Where are you building your home? Make sure the small home plan you choose makes sense for where you are building as well as why you want to build. If you are trying to save energy, a small home plan for a house made mostly of glass that you are going to build in the middle of the desert might not be the best idea. That's extreme but you get the idea. At least, I hope so.
What do your small home plans include? Before purchasing your small home plans be clear about what is included with your purchase. Do you get hard copies of the drawings, blueprints, a cd with plans, and a materials lists? Do you get just one of those or all of them? Can you make copies or do you have to buy additional copies? Do the small home plans meet the building codes for your building location?
This is not an endorsement (though I will take kickbacks if they want to give them) but my favorite small home plans are designed by Ross Chapin Architects.

No comments:
Post a Comment
Please leave comments or questions here. Thank you for reading Wood Science.