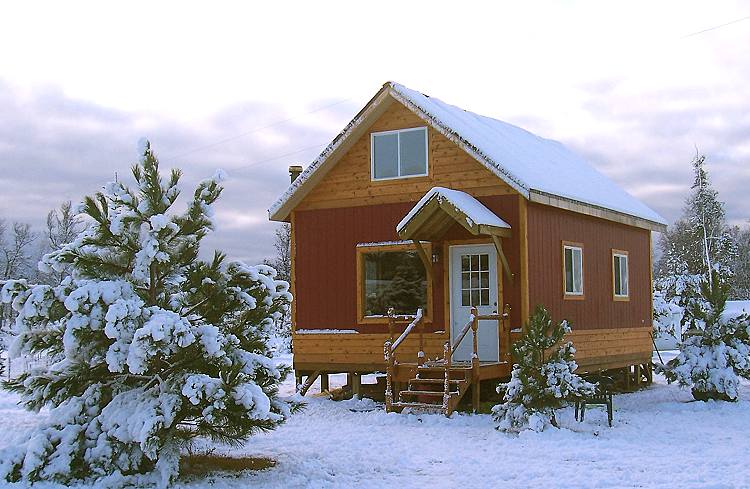I am happy to announce that Wood Science has officially moved to LumberTalk.com.
After more than two years, it has become more than I expected and needs more than blogger to continue with my plans for it. LumberTalk will have even more useful content with more how-to's, technical information, and even regular profiles and interviews with small companies in the lumber industry.
The content (started in 2005) on Wood Science will remain as it is and all new content will be added to Lumber Talk from now on.
Thank you,
Chris
www.LumberTalk.com
Tuesday, November 20, 2007
Wood Science is Now LumberTalk . com
Posted by
Chris Denny
at
8:07 PM
0
comments
![]()
Wednesday, November 14, 2007
Beautiful Structural Timber Trusses
I ran across these structural timber trusses today when I was looking at small home plans from Ross Chapin Architects and it reminded me of the Parts of a Structural Timber Truss sketchcast I made a while back.
These structural timber trusses at the Whidbey Institute are absolutely beautiful. I am not sure who made them but I will probably try to find out later. They have an impressive sense of balance. I especially like the way they burst out of the vertical columns along walls and reach up to the walls as well as the ceilings. The timber trusses themselves support the structure of the building instead of being supported by the wall and only supporting the roof. These structural timber trusses have a great balance between being structural and aesthetically appealing. They are as interesting as they are functional.
They have an impressive sense of balance. I especially like the way they burst out of the vertical columns along walls and reach up to the walls as well as the ceilings. The timber trusses themselves support the structure of the building instead of being supported by the wall and only supporting the roof. These structural timber trusses have a great balance between being structural and aesthetically appealing. They are as interesting as they are functional. Here's a broad view of them.
Here's a broad view of them.
Posted by
Chris Denny
at
12:54 PM
0
comments
![]()
Labels: Structural Timber Truss
Small Home Plans
Small home plans typically include plans for small homes under 1,800 square feet but this article is really about small home plans for small homes under 1,000 square feet.
Often small homes under a thousand square feet are used as cabins or weekend homes but there is a growing movement towards living in very small homes to take advantage of energy savings, minimal investment in land and home, and because some people just enjoy the outdoors more and consider a home to be a place for sleeping. That's where my interest in small home plans really comes from.
Not exactly regular small home plans but if you are looking for a DIY small home, this is a fantastic step by step construction of the small home pictured above (really a small cabin).
Some Considerations for Choosing Small Home Plans
How much small do you really need? Be honest with yourself and your lifestyle and don't try to choose a small home plan that will require you to live in a new way.
Where are you building your home? Make sure the small home plan you choose makes sense for where you are building as well as why you want to build. If you are trying to save energy, a small home plan for a house made mostly of glass that you are going to build in the middle of the desert might not be the best idea. That's extreme but you get the idea. At least, I hope so.
What do your small home plans include? Before purchasing your small home plans be clear about what is included with your purchase. Do you get hard copies of the drawings, blueprints, a cd with plans, and a materials lists? Do you get just one of those or all of them? Can you make copies or do you have to buy additional copies? Do the small home plans meet the building codes for your building location?
This is not an endorsement (though I will take kickbacks if they want to give them) but my favorite small home plans are designed by Ross Chapin Architects.
Posted by
Chris Denny
at
11:20 AM
0
comments
![]()
Labels: small home plans
